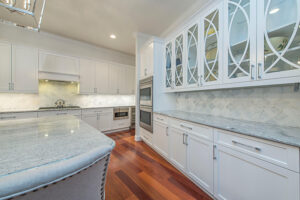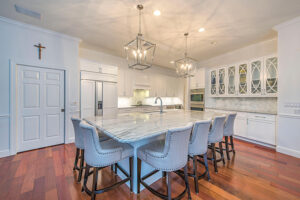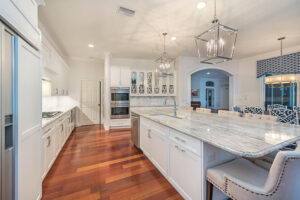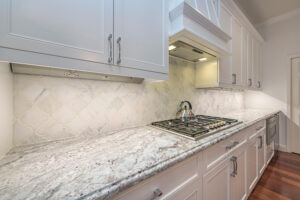Remodeling Project: Function, Style, and Updates




The Kitchen Facelift for Form and Function
The Roy’s kitchen had low and heavy soffits and a unique shaped island that held her kitchen sink. The island was over 5 feet away from the stove making it quite a big space and can be a little challenging while cooking.
We improved the spacing between the perimeter wall and the island and gave her a better working triangle. With their new island it was much larger but also gave her ample amount of storage on both sides and a place for 6 people to sit comfortably.
The soffits made the kitchen dark and closed off. They were removed and it made a huge difference in this remodel. Once the soffits were out of the kitchen it looked like a completely different room. There was a half wall separating the dining and living space that was removed and we framed for new large arched walk way.
The Details of the Kitchen Remodel
The brand of the cabinets used on this project were Cabico Cabinetry, the style was a simple, pure white lacquer door with a recessed panel with just a small edge molding for some added detail.
The customer already had beautiful Brazilian cherry hardwood floors so we kept the same flooring throughout.
The backsplash used for this kitchen remodel was an Arabesque Honed Carrara Marble, which went perfectly with her Carrara Granite countertops.
Style and Updated Fixtures:
The fixture finishes included:
- Sink: Rohl Fireclay Undermount One basin in white
- Faucet: Delta Cassidy in polished chrome
- Hardware: Top Knobs, Polished Chrome
- Lighting: Capital Lighting, Foyer Style lights, Polished Chrome
By the end of the project, the Roy’s had invested $70,000 in remodeling their current home, turning it into their dream home.
Contact US
Reed Design Build is a dynamic and dedicated team of professionals who provide an experience that enriches lives,
enhances and refines homes. To contact us about information please complete the form below.
